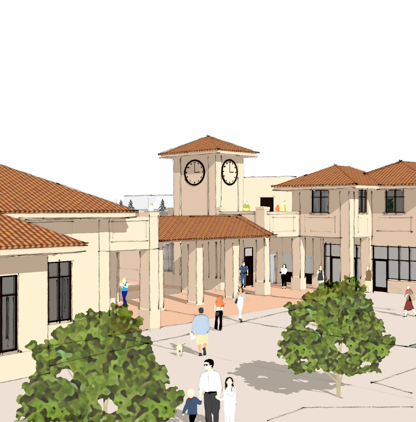Design of new 60,000 s.f. student recreation center incorporating gymnasium, aquatics center and exterior pools, exercise rooms, student lounges, offices, changing facilities, café and dining facilities. Other aspects of the project include new batting cages and sports plaza.
Design of a new 20,000 s.f. baseball spectator facility providing 1,000 spectator seating, press boxes, changing facilities for baseball and softball teams, concessions and gift shops, conferencing, offices and ancillary support areas for field maintenance equipment.









