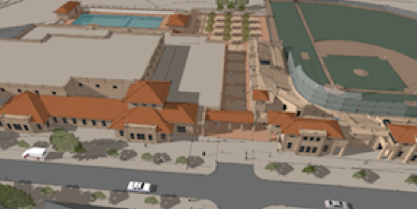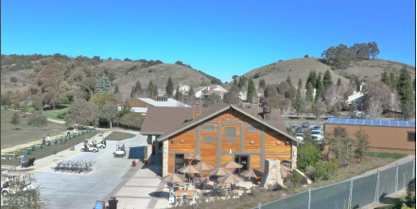
Current
–
St. Mary’s College of California
Design of a new 80,000 S.F. student recreation center and baseball spectator facility incorporating gymnasiums, aquatics center, exterior pools, exercise rooms, student lounges, offices, changing facilities, café, concessions and gifts shops, batting cages and Sports plaza.
Peacock Gap Golf Club
Master planning for redevelopment of existing private golf and country club, including the design of new 3,500 S.F. Range Café incorporating new restaurant and Bar, commercial kitchen, Golf Pro shop and other ancillary facilities.







