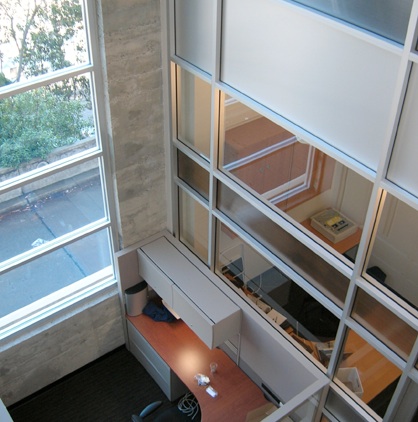Adaptive re-use of an existing Auditorium involving the insertion of 3 additional new floor levels within the existing envelope to create over 39,000sf of new administrative office space.
The design solution provides new open and private offices, conference rooms, support spaces, server rooms, storage, new restrooms etc.
*(Total project cost includes conversion of adjacent Ballroom into dormitory space - see previous page)









